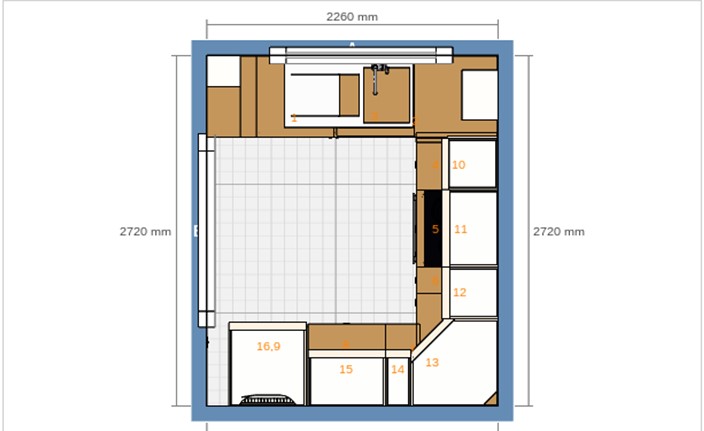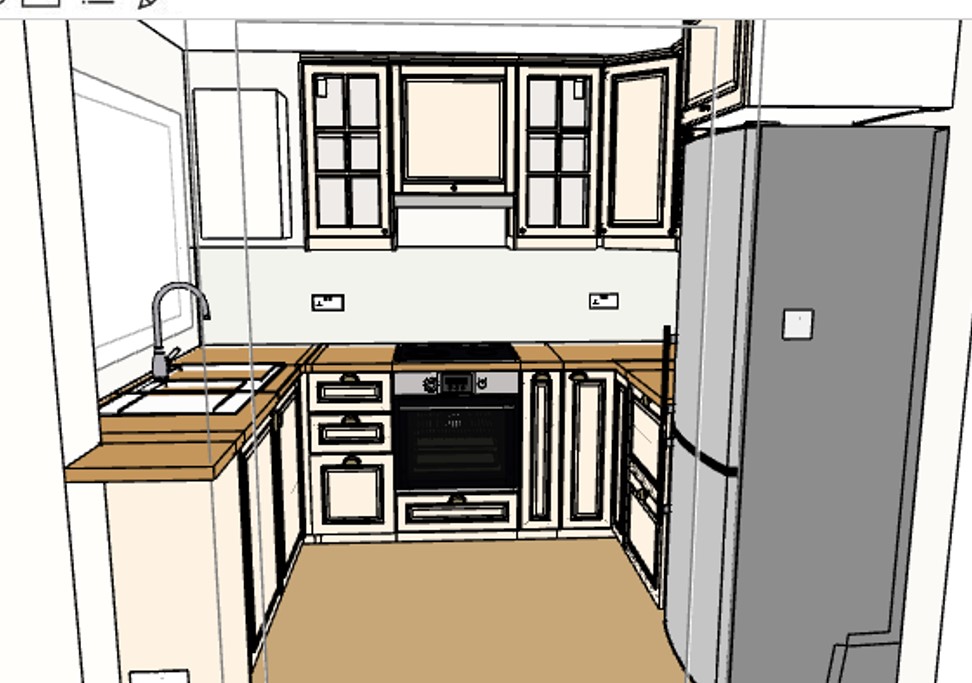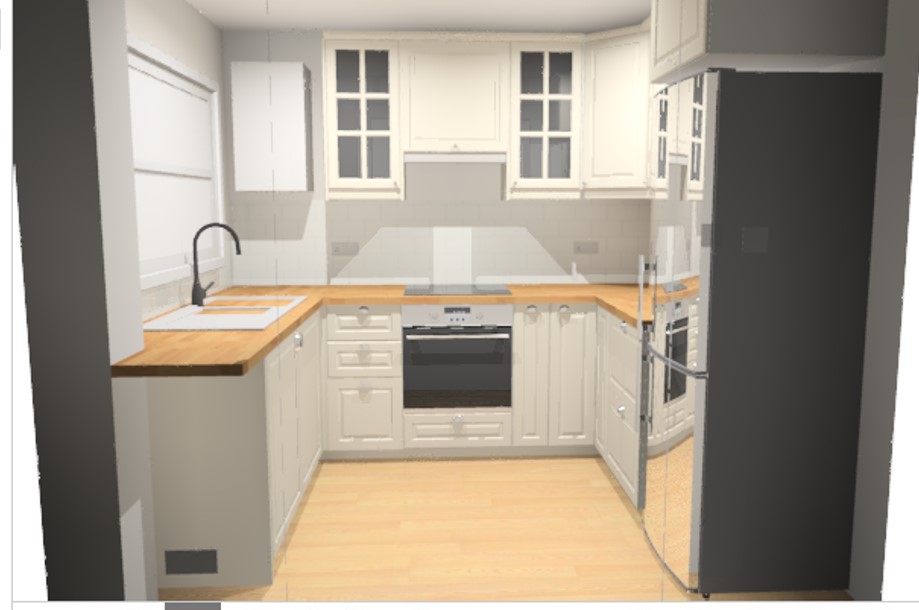I love trips to IKEA and yet I still remember those times that I never used to. I recall my mother spending hours in IKEA gathering ideas and buying stuff for the home whilst my brothers, dad and I used to tail behind her getting bored and nagging her when we are finally going to get to eat the infamous IKEA meatballs with chips and lingonberry jam. Funny enough I can now FINALLY UNDERSTAND why she enjoyed the occasional IKEA trips so much, however, this does not mean that Christopher enjoys it too….imagine lots of eye rolling, moaning and comments like: “This is a maze! How the heck do you find your way around here!” Luckily I can always bribe my boys with either food at the IKEA restaurant before the tour or sausage rolls and ice cream at the Bistro after the tour…..seriously those are major life savers and cleverly thought of by IKEA.
Anyhow yesterday Christopher, Joseph and I had our meeting with the in-store kitchen advisor to discuss and order our FINAL KITCHEN DESIGN for the remodel!! WOAHO!
(Exciting times! I can finally turn my dream kitchen into reality! Think big open space, kitchen island, gorgeous hardware, brass pendant lightings, amazing cooker and oven….aahhhh! heaven!
But hey I need to snap out of it quickly, back to reality!)
Just a little recap this is how the kitchen looked like before it got cleared over the weekend:
Yup! It definitely had to go, right!?
Chris and I spent some few days designing our new kitchen for the house. As exciting as this may sound, it was not necessarily smooth sailing, to begin with. IKEA’s online kitchen planner was super slow and lagging all time which was very frustrating. It was not until yesterday that we found out that the programme would’ve worked quicker if we had used Internet Explorer instead of Google Chrome! Gggrrrhh! (so yes keep this in mind people in case you are planning to order your kitchen from IKEA) Also, it took us a bit of time to figure out how to navigate around to find the products that we want for our kitchen. In some occasions, we also got a bit stuck in finding the perfect solution in preventing “dead space” as our kitchen is quite tiny and we want to maximise storage spaces as much as possible. However, that’s when the meeting with the IKEA kitchen professional comes in handy! (thank goodness we came in prepared!)
Here’s the kitchen floor view:

Everything went smoothly and the lady who helped out certainly knew her stuff. We were given answers/solutions/alternatives to the things where we felt we got a bit stuck. Also, we were able to see/feel the actual products on-site which helped us a lot to finalise some of the smaller details. And after about an hour and a half, we placed the order! YES SIREEE!
During the design process, I explained to Chris that although the kitchen is tiny I still want it to be clean, streamlined and airy. Gorgeous and yet functional! At first, I was thinking that instead of all cabinets being all off-white, why not make the bottom cabinets grey which would look gorgeous too. But then the room is too small and I am afraid the off-white and grey combo might make it look even smaller. And so we opted for the classic off-white look for the cabinets and cupboards, to warm it up a bit we chose oak worktops and to give it a little modern twist I chose brass coloured hardware (which is one of my favourites!) I also managed to convince Chris that we install 2 glass cupboard doors on both sides of the extractor fan. In that way, the light coming in from the window would reflect even more so throughout the room and into the next (which is the dining area), giving the illusion that the room is somehow bigger (To find out more about my style see my previous post: Interiors and Mood boards)
Here goes the final design with view from the dining area opening:

3D View:

As the pictures hardly show how the hardware looks like here are some pictures. It’s all about the little details baby! Sadly, according to the kitchen advisor, these particular models/colour are being discontinued so we made sure to buy some extra ones. I seriously do not understand why they are doing that. These are absolutely gorgeous, they are gold-toned but not too loud, just perfect.:
The kitchen lighting is going to be spotlights, and the splashbacks will be the classic white subway tiles! (I seriously cannot wait for that!)
By the way, all the appliances we have ordered from IKEA as well (they are basically Whirlpool appliances), except for the integrated washing machine as we want a washer/dryer instead. So that means the cooker, oven, fridge freezer and extractor hood comes with the package.
So far everything is going well. Let’s just hope everything goes smoothly for the install in 2 weeks time.
And here we are with our silly faces selfie, poser selfies are not really our style 🙂 (excuse my meat head please):















I love it! That blue and white tile definitely needed to go…
LikeLike
Bonnie! It’s been ages, it’s lovely to see you here in my blog. Hope life is treating and your family well. Yup I am definitely glad those blue and white tiles are gone now. They were 🤢
LikeLiked by 1 person